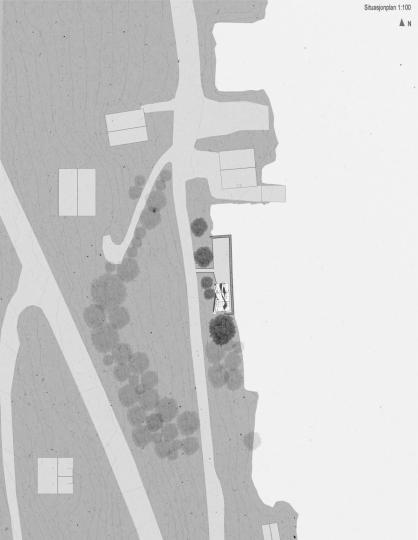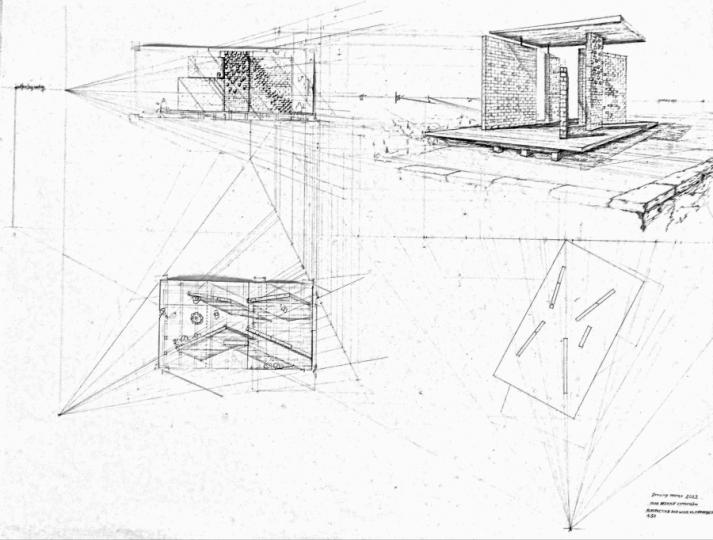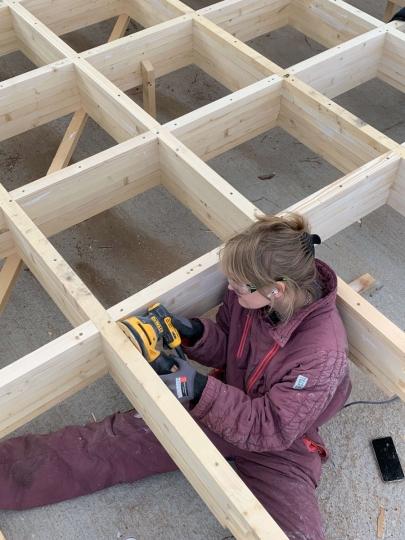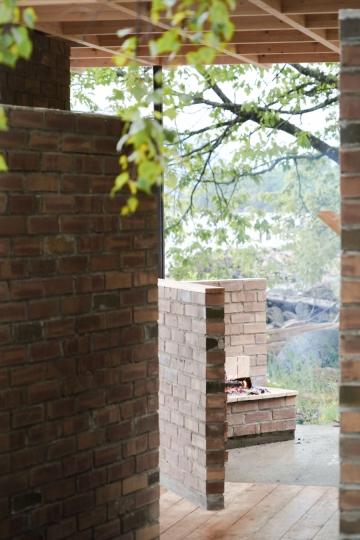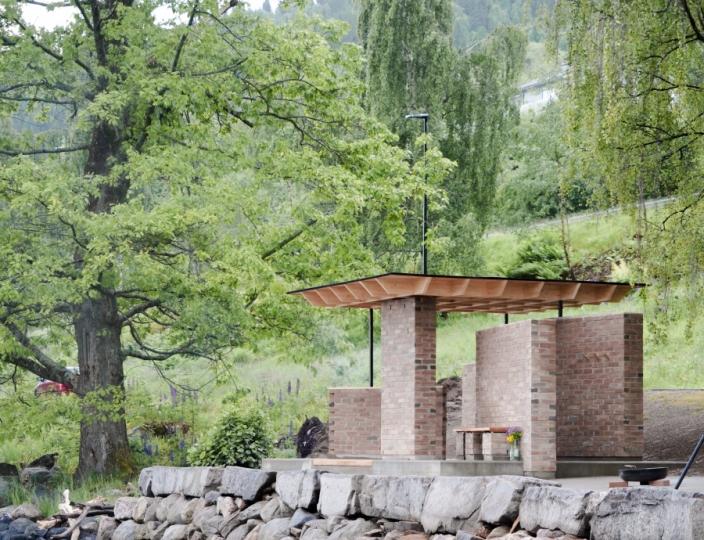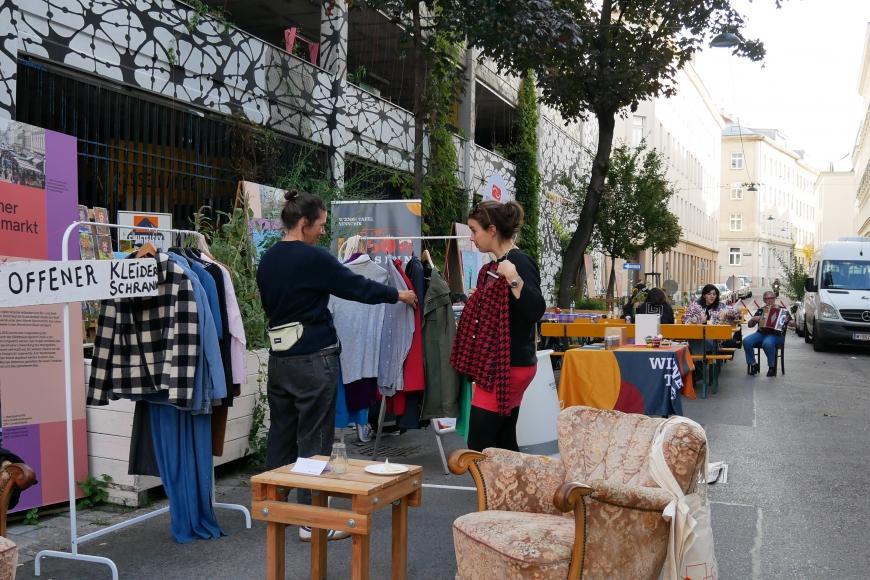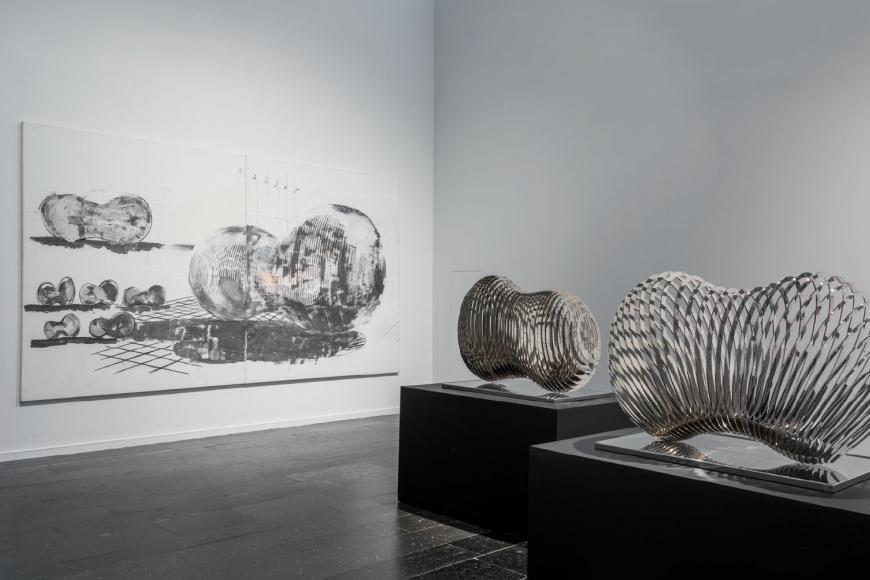LIVD
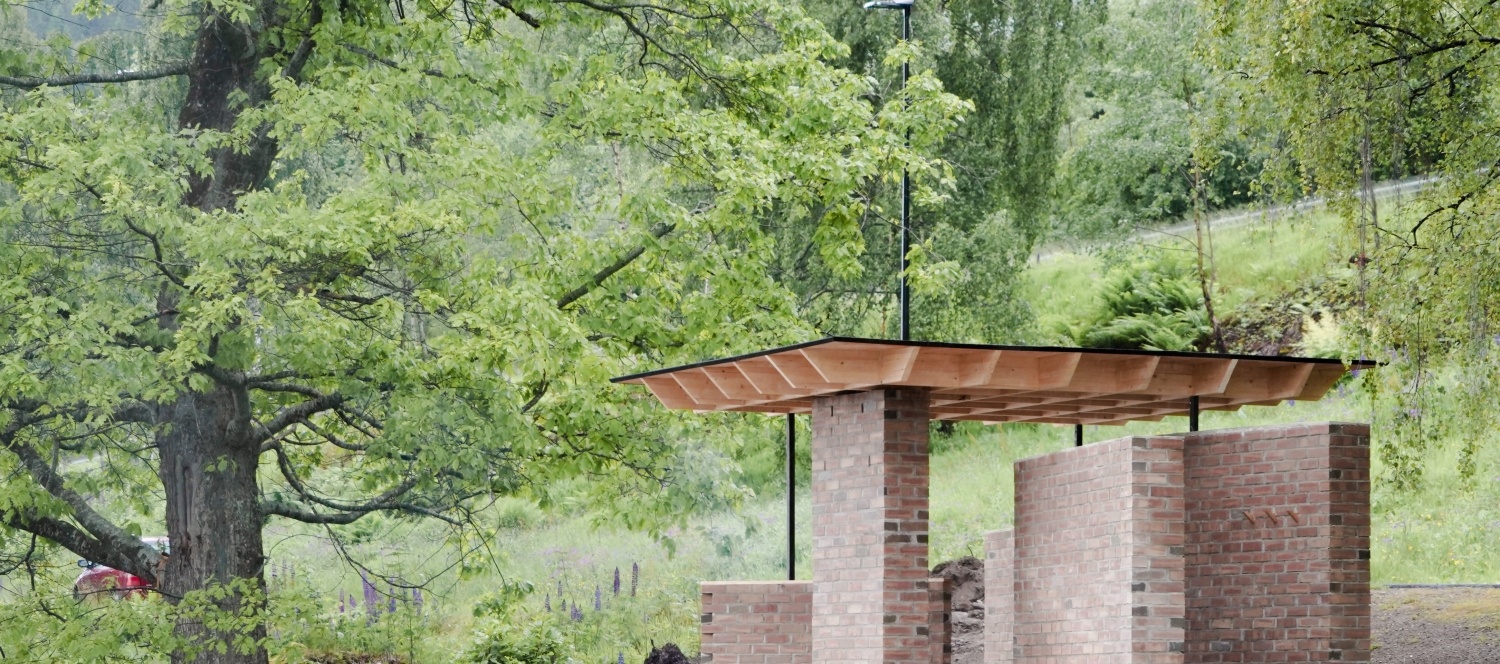
Vilda Brekke Sundström Bergen
School of Architecture
LIVD
As part of an annual course at the Bergen School of Architecture - deep in the Sognefjord in Norway, near the waterfront of the village of Balestrand - 12 students built LIVD, a pavilion designed to form a new public social space. Designed by student Vilda Brekke Sundström, LIVD consists of five separate brick walls, a concrete and wooden floor and a flat, floating wooden roof. The dividing walls allow several groups to interact simultaneously and provide a place to hang towels or jackets, a sun wall with a bench and a fireplace sheltered from the wind. With its thoughtfully placed brick walls, the pavilion gently guides visitors through the space and highlights the beauty of the surrounding landscape.
Architects & Builders: Jesper Nilsen, Elias Huse, Frede Håland Grepstad, Brage Neslein Korsnes, Kasper Svendsen, Frida Irene Heldal Stray, Julie Finstad, Alva Oleanna Thingnes Førsund, Katrine Mathisen, Njål Armin Kaland Homeyer, Ida Vigdis Slettvold
Architect, Project Manager & Builder: Erlend Hammer Ness
